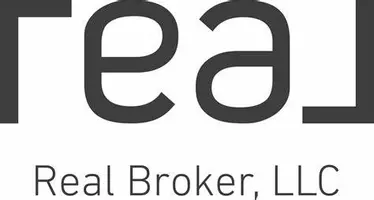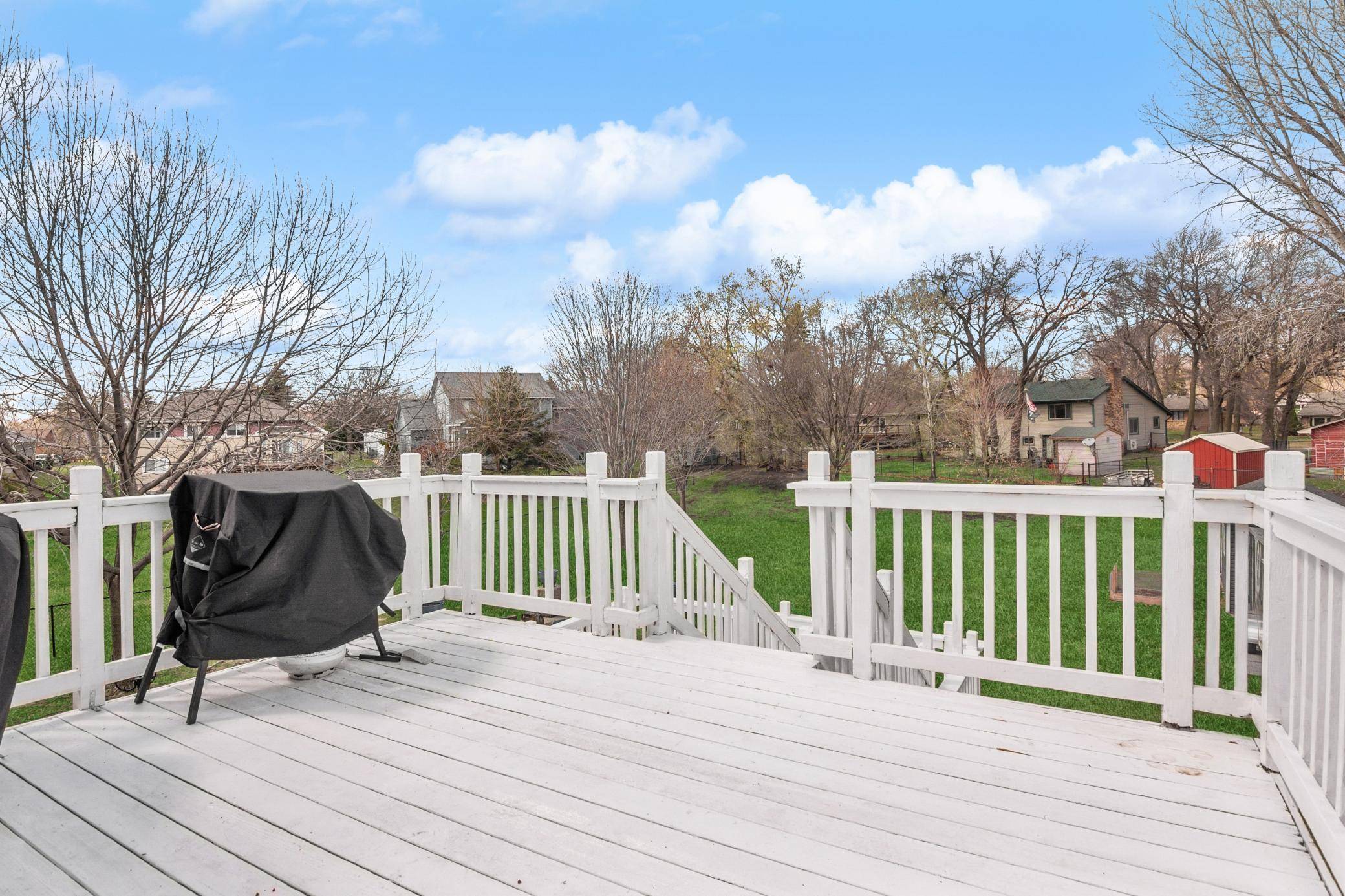$490,000
$490,000
For more information regarding the value of a property, please contact us for a free consultation.
3 Beds
2 Baths
2,542 SqFt
SOLD DATE : 05/23/2025
Key Details
Sold Price $490,000
Property Type Single Family Home
Sub Type Single Family Residence
Listing Status Sold
Purchase Type For Sale
Square Footage 2,542 sqft
Price per Sqft $192
Subdivision Pleasure Creek 6Th Add
MLS Listing ID 6706021
Sold Date 05/23/25
Bedrooms 3
Full Baths 1
Three Quarter Bath 1
Year Built 2000
Annual Tax Amount $4,326
Tax Year 2025
Contingent None
Lot Size 0.540 Acres
Acres 0.54
Lot Dimensions 68x266x10x128x214
Property Sub-Type Single Family Residence
Property Description
Welcome to this well-cared for home that that offers the perfect blend of comfort, style, and outdoor entertaining space. Nestled on over a half an acre lot, you'll enjoy privacy, space, and a host of updates that make this home move-in ready. Step inside to a modernized kitchen featuring updated appliances, finishes, and plenty of storage perfect for home cooks and entertainers alike. The primary bedroom is located on the main floor with a spacious walk-in closet and walkthrough to an updated bathroom. Downstairs, the spacious basement is a true bonus, featuring a pool table, custom bar, and sauna, ideal for hosting game nights or relaxing after a long day. The spacious backyard is truly a retreat! Host gatherings or relax at your built-in fire pit area, enjoy outdoor meals on the patio with a built-in grill and fridge, or unwind year-round in the hot tub. Newer roof, siding, and mechanical systems. Garage is heated and insulated. Large storage shed in the backyard equipped with electricity. Located in a desirable Blaine neighborhood, close to parks, schools, and shopping this home checks all the boxes!
Location
State MN
County Anoka
Zoning Residential-Single Family
Rooms
Basement Finished
Dining Room Informal Dining Room, Kitchen/Dining Room
Interior
Heating Forced Air
Cooling Central Air
Fireplaces Number 2
Fireplaces Type Gas, Living Room
Fireplace Yes
Appliance Dishwasher, Dryer, Freezer, Gas Water Heater, Microwave, Range, Refrigerator, Washer, Water Softener Owned
Exterior
Parking Features Attached Garage, Heated Garage, Insulated Garage
Garage Spaces 3.0
Fence Chain Link
Building
Story Split Entry (Bi-Level)
Foundation 1296
Sewer City Sewer/Connected
Water City Water/Connected
Level or Stories Split Entry (Bi-Level)
Structure Type Block,Brick/Stone,Shake Siding,Vinyl Siding
New Construction false
Schools
School District Anoka-Hennepin
Read Less Info
Want to know what your home might be worth? Contact us for a FREE valuation!

Our team is ready to help you sell your home for the highest possible price ASAP







