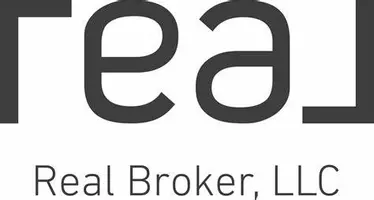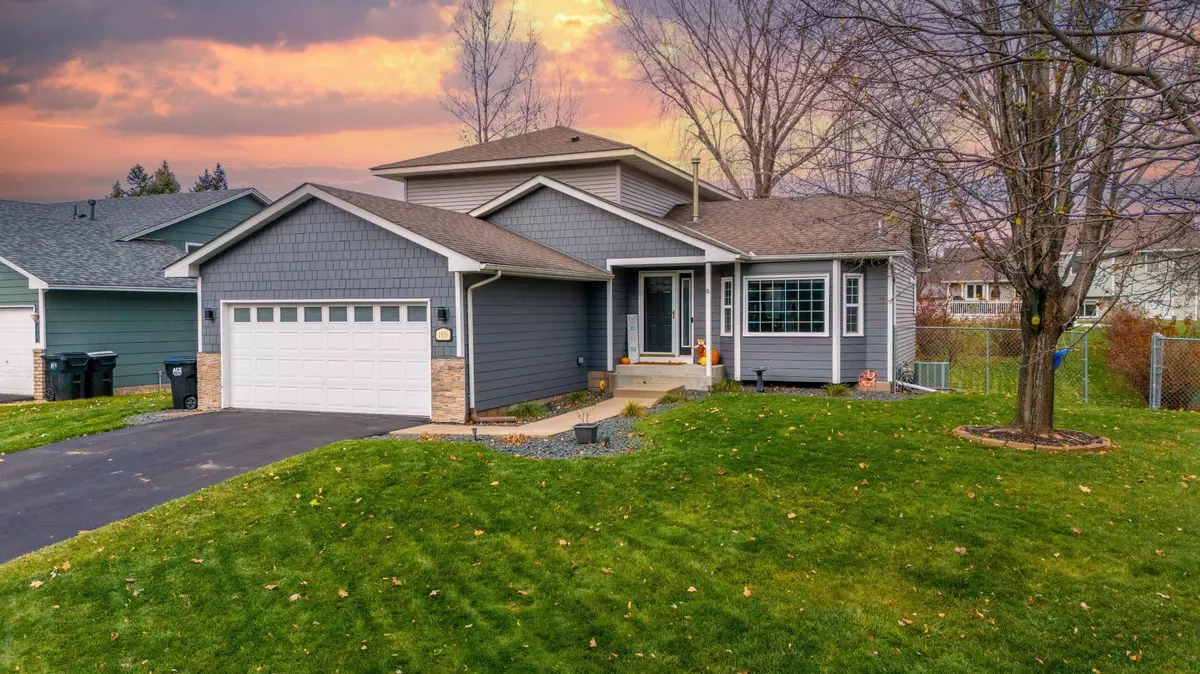$425,000
$420,000
1.2%For more information regarding the value of a property, please contact us for a free consultation.
4 Beds
3 Baths
2,005 SqFt
SOLD DATE : 02/20/2025
Key Details
Sold Price $425,000
Property Type Single Family Home
Sub Type Single Family Residence
Listing Status Sold
Purchase Type For Sale
Square Footage 2,005 sqft
Price per Sqft $211
Subdivision Emerald Glen
MLS Listing ID 6650516
Sold Date 02/20/25
Bedrooms 4
Full Baths 1
Three Quarter Bath 2
Year Built 1993
Annual Tax Amount $3,570
Tax Year 2024
Contingent None
Lot Size 0.260 Acres
Acres 0.26
Lot Dimensions 80x143
Property Sub-Type Single Family Residence
Property Description
This beautifully updated 4-bedroom, 3-bathroom home offers an ideal blend of comfort and convenience!
Situated within walking distance of two parks, this property boasts excellent curb appeal with new vinyl
and James Hardy siding. Step inside to discover an open floor plan with vaulted ceilings and loads of
natural light! The spacious kitchen features granite countertops, newer stainless steel appliances, and
flows seamlessly into the main-level dining and family rooms. Enjoy cozy evenings curled up by the gas
fireplace or entertain guests this summer in the charming screen porch or deck! The upper level features
a spacious primary suite with a walk-in closet and attached full bath. Three additional bedrooms provide
plenty of space to spread out. The newly finished basement includes a 4th bedroom and a stylish 3/4 bath
with a step-in rain shower. Outside, the fully fenced yard includes a screen porch, deck, and space to
relax or play. Other highlights include a new furnace and AC (2023), remodeled bathrooms, LVP flooring,
updated lighting, and modern barn doors. This home is move-in ready and has it all—don't miss your chance
to make it yours!
Location
State MN
County Anoka
Zoning Residential-Single Family
Rooms
Basement Daylight/Lookout Windows, Egress Window(s), Finished, Partially Finished, Storage Space, Tile Shower
Dining Room Informal Dining Room
Interior
Heating Forced Air
Cooling Central Air
Fireplaces Number 1
Fireplaces Type Family Room, Gas
Fireplace Yes
Appliance Dishwasher, Dryer, Gas Water Heater, Microwave, Range, Refrigerator, Stainless Steel Appliances, Washer
Exterior
Parking Features Asphalt, Electric, Garage Door Opener
Garage Spaces 2.0
Fence Chain Link, Full
Roof Type Age Over 8 Years,Asphalt
Building
Lot Description Tree Coverage - Light
Story Modified Two Story
Foundation 960
Sewer City Sewer/Connected
Water City Water/Connected
Level or Stories Modified Two Story
Structure Type Fiber Board,Vinyl Siding
New Construction false
Schools
School District Anoka-Hennepin
Read Less Info
Want to know what your home might be worth? Contact us for a FREE valuation!

Our team is ready to help you sell your home for the highest possible price ASAP







