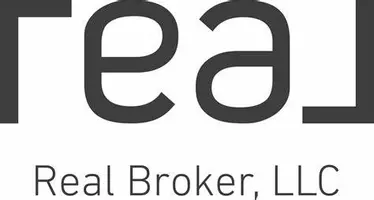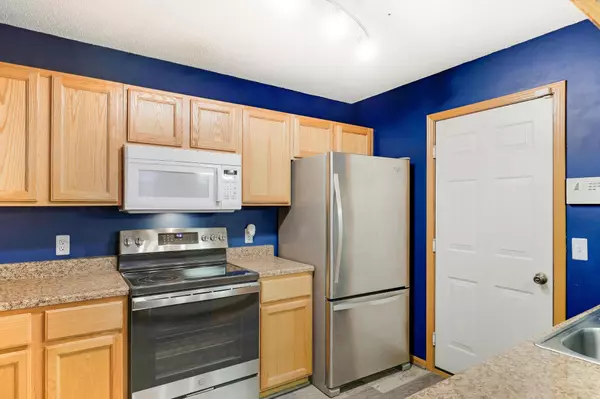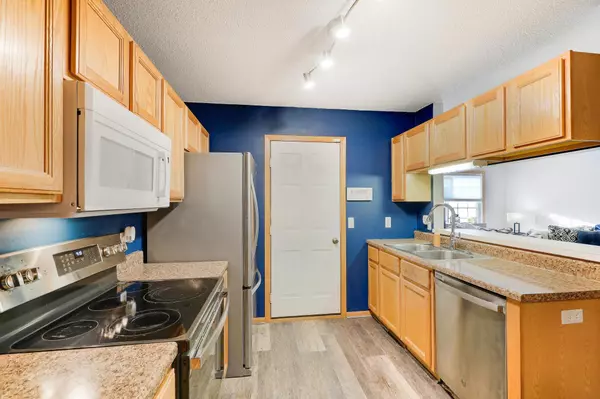$222,500
$224,900
1.1%For more information regarding the value of a property, please contact us for a free consultation.
2 Beds
2 Baths
1,060 SqFt
SOLD DATE : 02/18/2025
Key Details
Sold Price $222,500
Property Type Townhouse
Sub Type Townhouse Side x Side
Listing Status Sold
Purchase Type For Sale
Square Footage 1,060 sqft
Price per Sqft $209
Subdivision Cic 0706 Elm Creek Courthomes
MLS Listing ID 6643488
Sold Date 02/18/25
Bedrooms 2
Full Baths 1
Half Baths 1
HOA Fees $325/mo
Year Built 1996
Annual Tax Amount $2,244
Tax Year 2024
Contingent None
Lot Size 0.610 Acres
Acres 0.61
Lot Dimensions Irregular
Property Sub-Type Townhouse Side x Side
Property Description
Don't miss out on this beautifully updated townhouse in the heart of Champlin! With two spacious bedrooms and two bathrooms, this move-in ready home offers both style and convenience. Step inside to find updated flooring throughout, bright living spaces, and updated finishes that make this home stand out. The primary bedroom is a true retreat, offering a generous walk-in closet and plenty of space for your furniture. A second bedroom provides ample room for guests, a home office, or a growing family. Recent updates include a new water heater, a recently installed water softener, and new windows that bring in natural light while enhancing energy efficiency. An attached garage adds extra convenience and storage
space. Located in a desirable Champlin neighborhood with easy access to parks, shopping, and major
roadways, this townhouse is perfect for anyone looking for a low-maintenance home with modern upgrades. Schedule your showing today!
Location
State MN
County Hennepin
Zoning Residential-Multi-Family
Rooms
Basement None
Dining Room Breakfast Area, Informal Dining Room, Living/Dining Room
Interior
Heating Forced Air
Cooling Central Air
Fireplace No
Appliance Dishwasher, Disposal, Range, Refrigerator, Stainless Steel Appliances, Water Softener Owned
Exterior
Parking Features Attached Garage, Asphalt, Garage Door Opener
Garage Spaces 1.0
Building
Story Two
Foundation 584
Sewer City Sewer/Connected
Water City Water/Connected
Level or Stories Two
Structure Type Brick/Stone,Vinyl Siding
New Construction false
Schools
School District Anoka-Hennepin
Others
HOA Fee Include Lawn Care,Trash,Sewer,Snow Removal
Restrictions Pets - Cats Allowed,Pets - Dogs Allowed,Pets - Number Limit,Rental Restrictions May Apply
Read Less Info
Want to know what your home might be worth? Contact us for a FREE valuation!

Our team is ready to help you sell your home for the highest possible price ASAP







