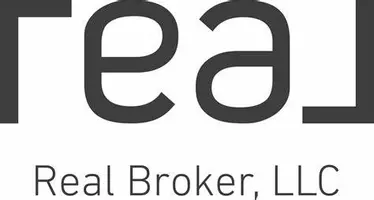$79,900
$79,900
For more information regarding the value of a property, please contact us for a free consultation.
3 Beds
2 Baths
2,332 SqFt
SOLD DATE : 01/24/2025
Key Details
Sold Price $79,900
Property Type Single Family Home
Sub Type Single Family
Listing Status Sold
Purchase Type For Sale
Square Footage 2,332 sqft
Price per Sqft $34
Subdivision Mn
MLS Listing ID 7035370
Sold Date 01/24/25
Style SF Single Family
Bedrooms 3
Full Baths 1
Three Quarter Bath 1
Abv Grd Liv Area 1,452
Total Fin. Sqft 1552
Year Built 1922
Annual Tax Amount $1,352
Lot Size 6,969 Sqft
Acres 0.16
Property Sub-Type Single Family
Property Description
Check out this 3 to 4 bedroom home with so much potential and a SELLER CONCESSION of $5000 to use towards closing costs or improvements. The hub of the home is the spacious living room and a portion could be used for dining. The large kitchen provides lots of natural light and features a breakfast bar and plenty of room for casual dining. The main floor also includes a den, currently being used as the living room. This space can be used as a home office, study area, or a flexible space to suit your needs. Rounding out the main floor is a full bathroom. Upstairs, there are 3 to 4 bedrooms, with one having direct access to a clubhouse that can be used as a playroom or storage room. The basement of the home is unfinished but has an egress window, allowing for potential future expansion or customization according to your preferences. There is a nice size bathroom with ceramic flooring and large shower. The laundry is also located in the basement, both washer and dryer are 2 years old. The home also has newer electric water heater, updated 100 amp circuit breaker, vinyl replacement windows, and newer shingles. The backyard is spacious, providing outdoor space for activities, gardening, or simply enjoying the fresh air. Additionally, there is a detached single-car garage, offering parking space and storage options for your vehicle and other belongings. Refrigerator and stove are included, plus some furniture and storage units can stay.
Location
State MN
County Faribault County
Area B.E./Winn/Well/Kiest/Bri
Direction E
Rooms
Basement Egress Windows, Partially Finished
Dining Room Combine with Kitchen
Interior
Heating Forced Air
Cooling Window
Appliance Dishwasher, Freezer, Range/Stove, Refrigerator
Exterior
Exterior Feature Metal, Masonite (L)
Parking Features Detached
Garage Description Detached
Amenities Available Ceiling Fans, Eat-In Kitchen, Double Pane Windows (L), Smoke Alarms (L), CO Detectors (L), Window Coverings (L)
Roof Type Asphalt Shingles
Building
Story 1.25 - 1.75 Story
Foundation 880
Sewer City
Water City
Structure Type Frame/Wood
Schools
School District Blue Earth Area #2860
Others
Energy Description Natural Gas
Acceptable Financing Cash, Conventional
Listing Terms Cash, Conventional
Read Less Info
Want to know what your home might be worth? Contact us for a FREE valuation!

Our team is ready to help you sell your home for the highest possible price ASAP
Bought with OLSON NELSON REALTY







