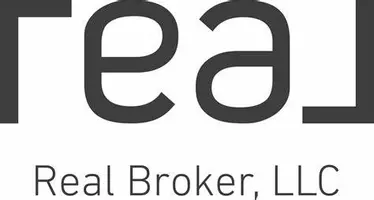$340,000
$359,900
5.5%For more information regarding the value of a property, please contact us for a free consultation.
3 Beds
3 Baths
3,936 SqFt
SOLD DATE : 11/01/2024
Key Details
Sold Price $340,000
Property Type Single Family Home
Sub Type Single Family
Listing Status Sold
Purchase Type For Sale
Square Footage 3,936 sqft
Price per Sqft $86
Subdivision Mn
MLS Listing ID 7035450
Sold Date 11/01/24
Style SF Single Family
Bedrooms 3
Full Baths 1
Three Quarter Bath 2
Construction Status Previously Owned
Abv Grd Liv Area 1,968
Total Fin. Sqft 13287
Year Built 1996
Annual Tax Amount $4,866
Lot Size 0.300 Acres
Acres 0.3
Property Sub-Type Single Family
Property Description
Custom built, one owner executive rambler you won't want to miss. This 3-bedroom home, has potential for a 5-bedroom home if added egress windows to two oversized non-conforming bedrooms. Brick and steel siding give you a warm welcome you onto the front porch. As you enter the main level, the large living room brings warmth with the fireplace. Made for entertaining, spacious in size, the Kitchen offers oak cabinets, center island, a pantry with roll-out cabinets and built-in desk. Conveniently off the Kitchen, you'll step onto the deck. The main level offers a large wash room, loaded with closet space; included a cedar lined closet. The primary suite with en suite offers walk-in closet, jacuzzi tub and second bathroom access. You'll find a second kitchen with Peninsula seating in the lower level, large living room, a cellar, and 3rd bathroom. Additional highlights: 2024 Shingles, Central Vac System, Air to Air exchanger, New Water softener, 2 car garage with HUGE workshop.
Location
State MN
County Sibley County
Area Gaylord/Arlington
Interior
Heating Forced Air
Cooling Central
Appliance Dishwasher, Dryer, Microwave, Range/Stove, Refrigerator, Washer
Exterior
Exterior Feature Brick, Steel
Parking Features Attached
Garage Description Attached
Amenities Available Garage Door Opener, Walk-In Closet
Roof Type Asphalt Shingles
Building
Story 1 Story
Foundation 1968
Sewer City
Water City
Structure Type Frame/Wood
Construction Status Previously Owned
Schools
School District Sibley East #2310
Others
Energy Description Natural Gas
Acceptable Financing Cash, Conventional, DVA, FHA
Listing Terms Cash, Conventional, DVA, FHA
Read Less Info
Want to know what your home might be worth? Contact us for a FREE valuation!

Our team is ready to help you sell your home for the highest possible price ASAP
Bought with TRUE REAL ESTATE







