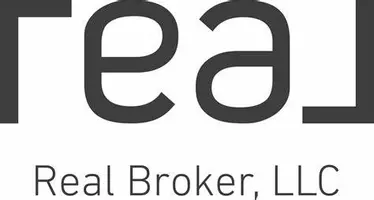$456,500
$460,000
0.8%For more information regarding the value of a property, please contact us for a free consultation.
4 Beds
2 Baths
2,664 SqFt
SOLD DATE : 11/08/2023
Key Details
Sold Price $456,500
Property Type Single Family Home
Sub Type Single Family Residence
Listing Status Sold
Purchase Type For Sale
Square Footage 2,664 sqft
Price per Sqft $171
MLS Listing ID 6423015
Sold Date 11/08/23
Bedrooms 4
Full Baths 1
Three Quarter Bath 1
Year Built 1979
Annual Tax Amount $5,244
Tax Year 2023
Contingent None
Lot Size 0.340 Acres
Acres 0.34
Lot Dimensions 107 x 139 x 109 x 136
Property Sub-Type Single Family Residence
Property Description
This well-maintained home seamlessly combines comfort and style. The open layout is perfect for gatherings and day-to-day living. Inside, durable and stylish hardwood floors grace the main level. Skylights and large windows ensure the space is always awash with natural light. The kitchen stands out with granite counters, stainless steel appliances, modern cabinets, a backsplash, and a central island. The bathrooms have been revamped with updated tiles, fixtures, and a standout clawfoot tub. The home offers four sizable bedrooms, ensuring ample space for everyone. On the lower level, there's a cozy family room with a fireplace. Adjacent to it is a bonus family room that's almost like a second kitchen, equipped with a refrigerator, range, and sink. The very private backyard is an outdoor enthusiast's dream, boasting a newly installed paver patio, a screened porch, garden spaces, and a spacious area for activities. The home also features a newer roof and a handy storage shed. A must-see!
Location
State MN
County Hennepin
Zoning Residential-Single Family
Rooms
Basement Block, Daylight/Lookout Windows, Finished, Walkout
Interior
Heating Forced Air
Cooling Central Air
Fireplaces Number 1
Fireplaces Type Family Room
Fireplace Yes
Appliance Dishwasher, Disposal, Dryer, Microwave, Range, Refrigerator, Stainless Steel Appliances, Washer, Water Softener Owned
Exterior
Parking Features Attached Garage, Asphalt
Garage Spaces 2.0
Roof Type Age 8 Years or Less,Asphalt
Building
Lot Description Corner Lot, Tree Coverage - Medium
Story Split Entry (Bi-Level)
Foundation 1310
Sewer City Sewer/Connected
Water City Water/Connected
Level or Stories Split Entry (Bi-Level)
Structure Type Brick/Stone,Vinyl Siding
New Construction false
Schools
School District Osseo
Read Less Info
Want to know what your home might be worth? Contact us for a FREE valuation!

Our team is ready to help you sell your home for the highest possible price ASAP







