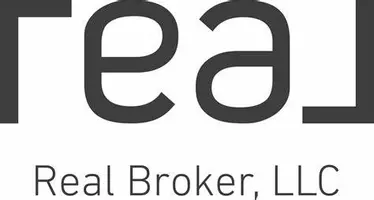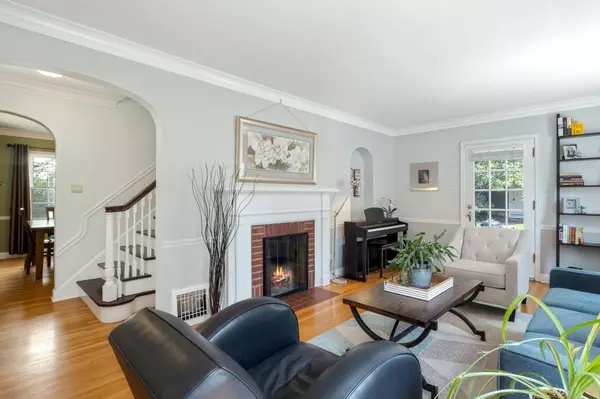$571,500
$525,000
8.9%For more information regarding the value of a property, please contact us for a free consultation.
3 Beds
2 Baths
1,596 SqFt
SOLD DATE : 09/28/2023
Key Details
Sold Price $571,500
Property Type Single Family Home
Sub Type Single Family Residence
Listing Status Sold
Purchase Type For Sale
Square Footage 1,596 sqft
Price per Sqft $358
MLS Listing ID 6384665
Sold Date 09/28/23
Bedrooms 3
Full Baths 1
Half Baths 1
Year Built 1936
Annual Tax Amount $6,386
Tax Year 2023
Contingent None
Lot Size 5,227 Sqft
Acres 0.12
Lot Dimensions 127x40
Property Sub-Type Single Family Residence
Property Description
Classic Bryn Mawr colonial home features significant updates, era charms, wood burning fireplace, crown moulding & hardwood floors. High-end kitchen remodel (2019-Davis & Davis Design Build) reflecting home's era charm/character, including flooring to match home, custom cabinets, granite countertops, backsplash, lighting, Marvin windows, stainless steel appliances & remodel of powder-room adjacent to back hall. Rebuilt patio enclosure w/ new posts, screens & tile (2018). Full Trex privacy fence (2022 by Midwest Fence). Extensively landscaped yard. Exterior paint on home (2021), replace front, back & garage service doors, new front light fixtures & added a new back entry light. Reworked basement to refine the space, replaced radon fan, sump pump & 100 amp electrical panel. Furnace, AC, water-heater & washer replaced in 2015 (HVAC gets annual maintenance). 2 car garage built in 1999. SimpliSafe security system. Minutes from Theodore Wirth Park, Bryn Mawr village & downtown Mpls.
Location
State MN
County Hennepin
Zoning Other,Residential-Single Family
Rooms
Basement Block, Daylight/Lookout Windows, Drain Tiled, Finished, Full, Sump Pump
Dining Room Informal Dining Room
Interior
Heating Forced Air
Cooling Central Air
Fireplaces Number 1
Fireplaces Type Living Room, Wood Burning
Fireplace Yes
Appliance Dishwasher, Disposal, Dryer, Exhaust Fan, Range, Refrigerator, Washer
Exterior
Parking Features Detached, Concrete, Garage Door Opener
Garage Spaces 2.0
Fence Composite, Full, Privacy
Roof Type Asphalt
Building
Lot Description Public Transit (w/in 6 blks), Tree Coverage - Medium, Underground Utilities
Story Two
Foundation 642
Sewer City Sewer/Connected
Water City Water/Connected
Level or Stories Two
Structure Type Cedar,Shake Siding
New Construction false
Schools
School District Minneapolis
Read Less Info
Want to know what your home might be worth? Contact us for a FREE valuation!

Our team is ready to help you sell your home for the highest possible price ASAP







