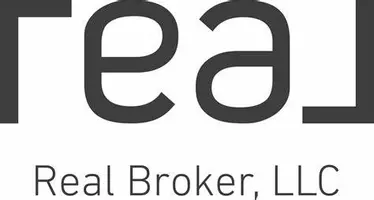$501,500
$485,000
3.4%For more information regarding the value of a property, please contact us for a free consultation.
5 Beds
3 Baths
2,915 SqFt
SOLD DATE : 08/24/2023
Key Details
Sold Price $501,500
Property Type Single Family Home
Sub Type Single Family Residence
Listing Status Sold
Purchase Type For Sale
Square Footage 2,915 sqft
Price per Sqft $172
Subdivision Parkland Manor
MLS Listing ID 6368310
Sold Date 08/24/23
Bedrooms 5
Full Baths 1
Three Quarter Bath 2
Year Built 1989
Annual Tax Amount $4,778
Tax Year 2022
Contingent None
Lot Size 0.320 Acres
Acres 0.32
Lot Dimensions 102x134x104x134
Property Sub-Type Single Family Residence
Property Description
Meticulously maintained former model home! This residence offers a remarkable array of features. The addition of a primary suite enhances the property, complete with built-in bookshelves, vaulted ceilings, ensuite bathroom, & spacious walk-in closet. The lower level boasts an entertainment room accompanied by 2 additional bedrooms and a full size laundry room. The lower & main level family rooms are adorned with custom wood-burning fireplaces. This home offers dual & single finished garages, including an attic space that accommodates pool storage & a changing room. Outside, a 16x36 inground pool awaits with a new liner (2023), heater (2022), & filter system (2021). The corner lot has been fully landscaped & features a sprinkler system, while the fenced-in patio & pool area provide privacy & relaxation. Located a short distance from Willowstone Park, the Metro Transit bus route 766, & Three Rivers Mississippi Gateway Regional Park, this home offers convenient access to nearby amenities.
Location
State MN
County Hennepin
Zoning Residential-Single Family
Rooms
Basement Block, Crawl Space, Drain Tiled, Drainage System, Egress Window(s), Finished, Full, Storage Space, Sump Pump
Dining Room Eat In Kitchen, Living/Dining Room
Interior
Heating Dual, Forced Air, Fireplace(s), Humidifier
Cooling Central Air
Fireplaces Number 2
Fireplaces Type Amusement Room, Brick, Full Masonry, Wood Burning
Fireplace Yes
Appliance Dishwasher, Disposal, Dryer, ENERGY STAR Qualified Appliances, Exhaust Fan, Humidifier, Gas Water Heater, Other, Range, Refrigerator, Washer, Water Softener Rented
Exterior
Parking Features Attached Garage, Garage Door Opener, Insulated Garage, Other, Tandem, Tuckunder Garage
Garage Spaces 3.0
Fence Partial, Split Rail, Wood
Pool Below Ground, Heated, Outdoor Pool
Roof Type Age Over 8 Years,Asphalt
Building
Lot Description Public Transit (w/in 6 blks), Corner Lot, Tree Coverage - Medium, Underground Utilities
Story Modified Two Story
Foundation 1238
Sewer City Sewer/Connected
Water City Water/Connected
Level or Stories Modified Two Story
Structure Type Brick Veneer,Other,Wood Siding
New Construction false
Schools
School District Anoka-Hennepin
Read Less Info
Want to know what your home might be worth? Contact us for a FREE valuation!

Our team is ready to help you sell your home for the highest possible price ASAP







