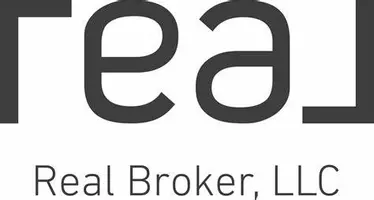$292,000
$265,000
10.2%For more information regarding the value of a property, please contact us for a free consultation.
3 Beds
2 Baths
1,591 SqFt
SOLD DATE : 08/15/2023
Key Details
Sold Price $292,000
Property Type Townhouse
Sub Type Townhouse Quad/4 Corners
Listing Status Sold
Purchase Type For Sale
Square Footage 1,591 sqft
Price per Sqft $183
MLS Listing ID 6398132
Sold Date 08/15/23
Bedrooms 3
Full Baths 1
Three Quarter Bath 1
HOA Fees $366/mo
Year Built 1981
Annual Tax Amount $2,558
Tax Year 2023
Contingent None
Lot Size 1,742 Sqft
Acres 0.04
Lot Dimensions 37x43
Property Sub-Type Townhouse Quad/4 Corners
Property Description
We welcome you home to this newly renovated townhome that offers stainless steal appliances, butcher block counter tops, new flooring/light fixtures/ceiling fans, and fresh paint. Enjoy your morning coffee and a marvelous book on the front deck with access from either the dining room or master bedroom. Head downstairs and walk out onto the patio and green space to enjoy the sunshine. Cozy up near the gas fireplace in the fall/winter. Newer water heater/softener, garage door, and front door! This location is within minutes of major highways(35W & 35E) and 25 minutes to downtown Minneapolis/St. Paul. *Professional Pics coming July 13th!*
Location
State MN
County Dakota
Zoning Residential-Single Family
Rooms
Basement Egress Window(s), Finished, Concrete, Sump Pump, Walkout
Dining Room Informal Dining Room
Interior
Heating Forced Air, Humidifier
Cooling Central Air
Fireplaces Number 1
Fireplaces Type Brick, Family Room, Gas
Fireplace Yes
Appliance Dishwasher, Disposal, Dryer, Exhaust Fan, Freezer, Humidifier, Gas Water Heater, Microwave, Range, Refrigerator, Stainless Steel Appliances, Washer, Water Softener Owned
Exterior
Parking Features Attached Garage, Covered, Asphalt, Garage Door Opener, Guest Parking, Tuckunder Garage
Garage Spaces 2.0
Roof Type Asphalt
Building
Lot Description Tree Coverage - Light
Story Split Entry (Bi-Level)
Foundation 1062
Sewer City Sewer/Connected
Water City Water/Connected
Level or Stories Split Entry (Bi-Level)
Structure Type Metal Siding,Wood Siding
New Construction false
Schools
School District Rosemount-Apple Valley-Eagan
Others
HOA Fee Include Hazard Insurance,Lawn Care,Maintenance Grounds,Professional Mgmt,Trash,Snow Removal
Restrictions Pets - Cats Allowed,Pets - Dogs Allowed,Rental Restrictions May Apply
Read Less Info
Want to know what your home might be worth? Contact us for a FREE valuation!

Our team is ready to help you sell your home for the highest possible price ASAP







