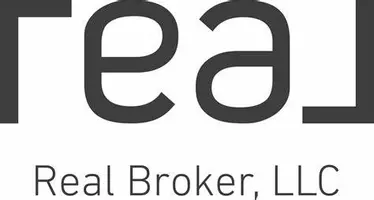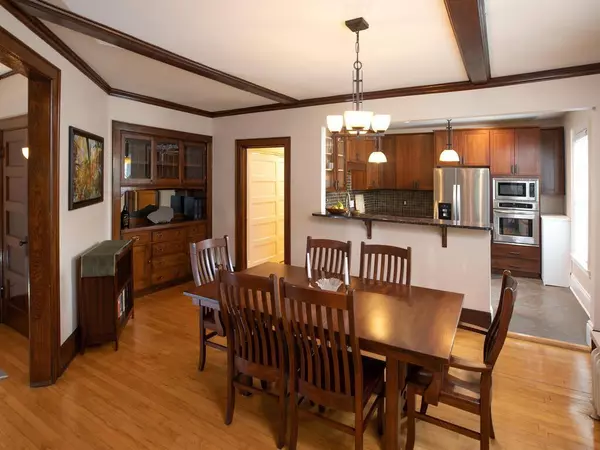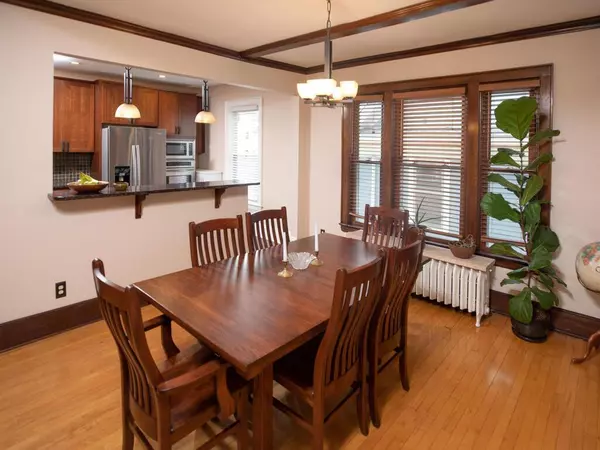$350,000
$350,000
For more information regarding the value of a property, please contact us for a free consultation.
2 Beds
1 Bath
1,200 SqFt
SOLD DATE : 06/23/2023
Key Details
Sold Price $350,000
Property Type Condo
Sub Type Low Rise
Listing Status Sold
Purchase Type For Sale
Square Footage 1,200 sqft
Price per Sqft $291
Subdivision Cic 1636 2011 Emerson Ave S Condo
MLS Listing ID 6379269
Sold Date 06/23/23
Bedrooms 2
Full Baths 1
HOA Fees $473/mo
Year Built 1911
Annual Tax Amount $3,922
Tax Year 2023
Contingent None
Lot Size 6,969 Sqft
Acres 0.16
Lot Dimensions 56x127
Property Sub-Type Low Rise
Property Description
Amazing Lowry Hill location just steps to Lake of the Isles, the shops and restaurants in uptown, and walkable to downtown Minneapolis! This top level unit features gorgeous turn of the century woodwork including gleaming hardwood floors throughout, and modern updates in the kitchen and bathroom. The peninsula style kitchen has stainless steel appliances and granite countertops including a gas cooktop and wall oven, and opens up to the formal dining room and living room for an open floor plan. The wall of windows in the sunroom boasts tremendous natural light and is the perfect place to enjoy your morning coffee or relax in the evening with west facing views. This lovely condo also has a private garage and storage unit and has ductless mini-split A/C's for comfort in the summer.
Location
State MN
County Hennepin
Zoning Residential-Multi-Family
Rooms
Basement None
Dining Room Breakfast Area, Kitchen/Dining Room, Living/Dining Room, Separate/Formal Dining Room
Interior
Heating Ductless Mini-Split, Hot Water
Cooling Ductless Mini-Split
Fireplace No
Appliance Cooktop, Dishwasher, Disposal, Dryer, Exhaust Fan, Microwave, Refrigerator, Wall Oven, Washer
Exterior
Parking Features Detached, Garage Door Opener
Garage Spaces 1.0
Fence Wood
Pool None
Roof Type Flat,Rubber
Building
Lot Description Public Transit (w/in 6 blks), Tree Coverage - Light
Story One
Foundation 1200
Sewer City Sewer/Connected
Water City Water/Connected
Level or Stories One
Structure Type Stucco
New Construction false
Schools
School District Minneapolis
Others
HOA Fee Include Maintenance Structure,Gas,Hazard Insurance,Heating,Lawn Care,Maintenance Grounds,Trash,Water
Restrictions Mandatory Owners Assoc,Other Bldg Restrictions,Pets - Cats Allowed,Pets - Dogs Allowed
Read Less Info
Want to know what your home might be worth? Contact us for a FREE valuation!

Our team is ready to help you sell your home for the highest possible price ASAP







