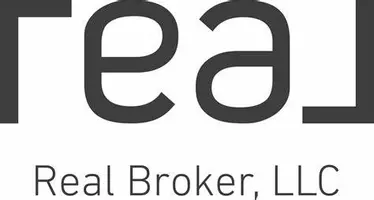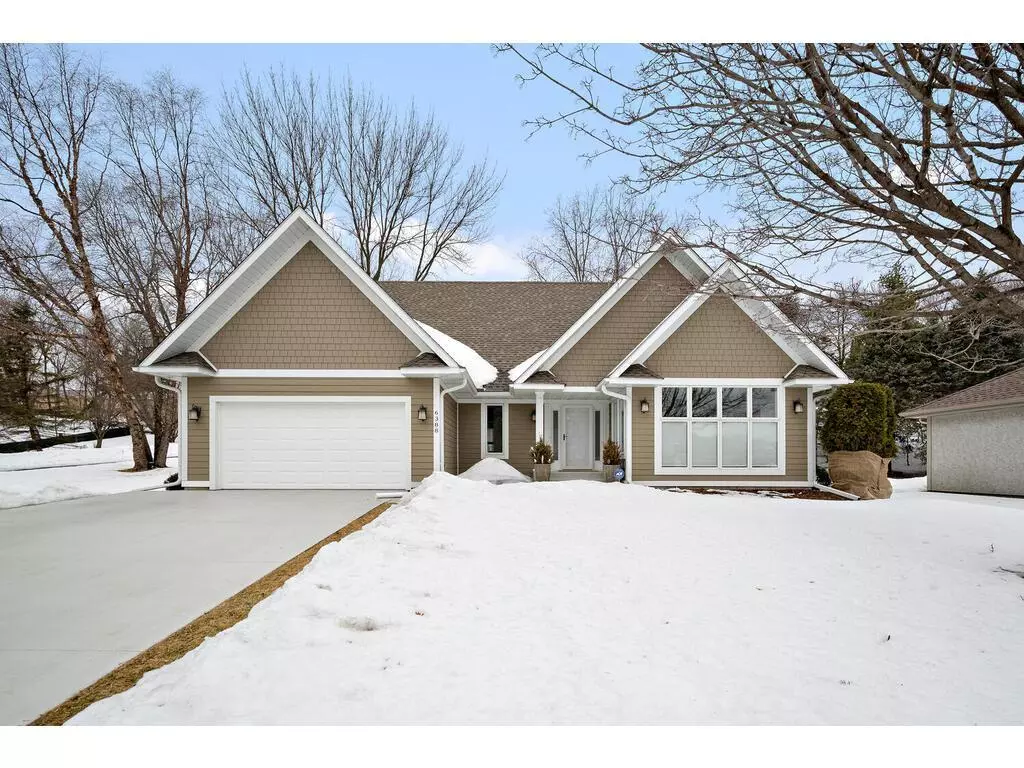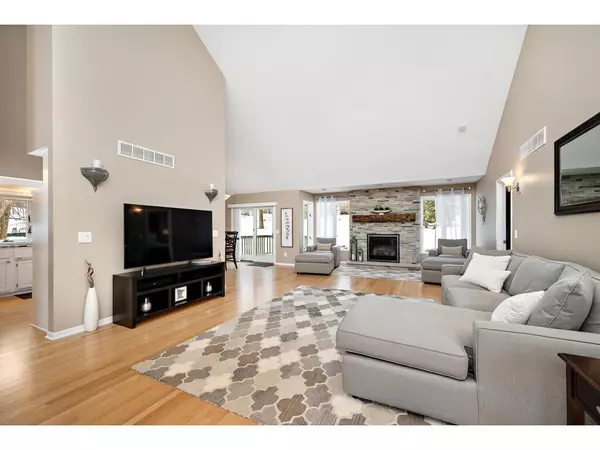$680,000
$650,000
4.6%For more information regarding the value of a property, please contact us for a free consultation.
4 Beds
3 Baths
3,170 SqFt
SOLD DATE : 05/12/2023
Key Details
Sold Price $680,000
Property Type Single Family Home
Sub Type Single Family Residence
Listing Status Sold
Purchase Type For Sale
Square Footage 3,170 sqft
Price per Sqft $214
Subdivision Carmel 5Th Add
MLS Listing ID 6346659
Sold Date 05/12/23
Bedrooms 4
Full Baths 1
Three Quarter Bath 2
Year Built 1988
Annual Tax Amount $6,147
Tax Year 2023
Contingent None
Lot Size 0.440 Acres
Acres 0.44
Lot Dimensions 105x200x36x60x196
Property Sub-Type Single Family Residence
Property Description
Welcome home to 6388 Fallbrook Road nestled in the highly sought after area of Eden Prairie near Bryant Lake. Stunning home boasts 4 bedrooms, 3 bathrooms, including a main floor primary owners suite. Close to Bryant Lake, Lone Lake, and Shady Oak Lake. Hopkins School district. Updated travertine and refinished hardwood floors on the main level. Fully remodeled kitchen with granite counter tops and stainless steel KitchenAid appliances. Walk-out to deck from informal dining space. Enjoy year round views of wild life. Custom landscaped yard including pine trees, rock work, grading, and drain tile. New stone fireplace upstairs, new carpet throughout, and a remodeled laundry area. Updated baths with natural stone finish work. Outstanding curb appeal with James Hardie Siding, a newer roof, LeafGuard gutters, new front and patio doors. Concrete driveway and epoxy garage floor. Newer furnace and air conditioner and much more. Move right-in and enjoy this truly exceptional home.
Location
State MN
County Hennepin
Zoning Residential-Single Family
Rooms
Basement Block, Drain Tiled, Egress Window(s), Finished, Full, Sump Pump
Dining Room Breakfast Bar, Informal Dining Room, Kitchen/Dining Room, Separate/Formal Dining Room
Interior
Heating Forced Air
Cooling Central Air
Fireplaces Number 2
Fireplaces Type Family Room, Gas, Living Room
Fireplace No
Appliance Air-To-Air Exchanger, Dishwasher, Disposal, Dryer, Exhaust Fan, Freezer, Humidifier, Microwave, Range, Refrigerator, Water Softener Owned
Exterior
Parking Features Attached Garage, Concrete, Garage Door Opener
Garage Spaces 2.0
Pool None
Roof Type Age Over 8 Years,Architecural Shingle,Asphalt
Building
Lot Description Tree Coverage - Medium
Story One
Foundation 1636
Sewer City Sewer/Connected
Water City Water/Connected
Level or Stories One
Structure Type Fiber Cement
New Construction false
Schools
School District Hopkins
Read Less Info
Want to know what your home might be worth? Contact us for a FREE valuation!

Our team is ready to help you sell your home for the highest possible price ASAP







