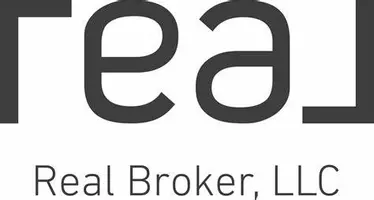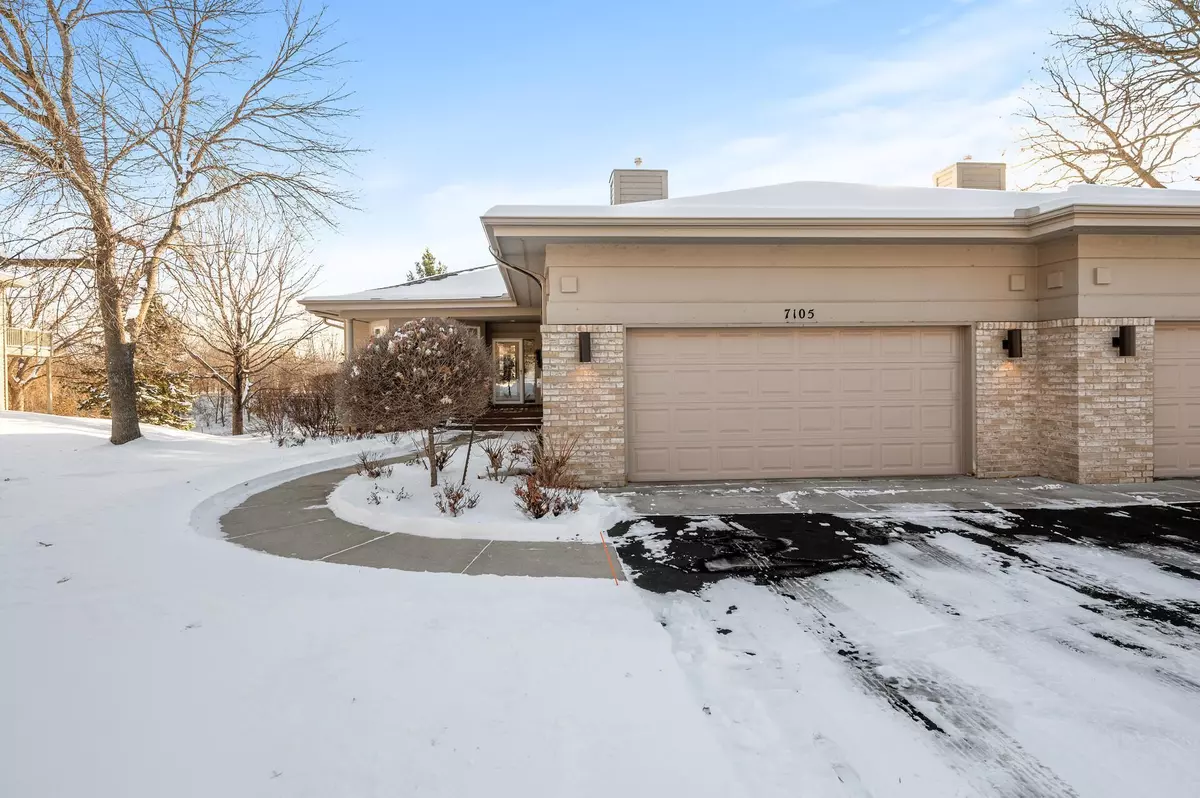$545,000
$560,000
2.7%For more information regarding the value of a property, please contact us for a free consultation.
3 Beds
3 Baths
3,040 SqFt
SOLD DATE : 03/01/2023
Key Details
Sold Price $545,000
Property Type Townhouse
Sub Type Townhouse Side x Side
Listing Status Sold
Purchase Type For Sale
Square Footage 3,040 sqft
Price per Sqft $179
Subdivision Summit On Bryant Lake
MLS Listing ID 6309721
Sold Date 03/01/23
Bedrooms 3
Full Baths 2
Half Baths 1
HOA Fees $550/mo
Year Built 1994
Annual Tax Amount $5,302
Tax Year 2022
Contingent None
Lot Size 10,890 Sqft
Acres 0.25
Lot Dimensions 61x162x74x159
Property Sub-Type Townhouse Side x Side
Property Description
Rarely available Summit on Bryant Lake main level twin home! This is a beautiful offering with soaring ceilings, beautiful natural light everywhere and plenty of space for everyone and everything. Located in the most convenient location with easy proximity to so many things. Handsome curb appeal, welcoming front porch and spacious foyer present a lovely stage for guests. Large kitchen with island, plenty of prep space and eat-in area too. Formal living and dining and charming sunroom with walkout to private deck boarded by many full mature trees. Main level also includes a fantastic family/media room and perfect primary suite with updated bath and walk-in closet. Lower level is home to two large bedrooms or office space, additional family room and walk-out to patio. Huge workshop space ready for projects, crafts or additional storage. Extra perks include two gas fireplaces, main level laundry and no exterior maintenance to give thought to! Move in and enjoy!
Location
State MN
County Hennepin
Zoning Residential-Single Family
Rooms
Basement Daylight/Lookout Windows, Egress Window(s), Finished, Full, Sump Pump, Walkout
Dining Room Eat In Kitchen, Living/Dining Room
Interior
Heating Forced Air
Cooling Central Air
Fireplaces Number 2
Fireplaces Type Family Room, Gas, Living Room
Fireplace Yes
Appliance Dishwasher, Disposal, Dryer, Range, Refrigerator, Stainless Steel Appliances, Washer
Exterior
Parking Features Attached Garage, Garage Door Opener
Garage Spaces 2.0
Pool None
Roof Type Asphalt,Pitched
Building
Lot Description Tree Coverage - Medium
Story One
Foundation 1514
Sewer City Sewer/Connected
Water City Water/Connected
Level or Stories One
Structure Type Brick/Stone
New Construction false
Schools
School District Eden Prairie
Others
HOA Fee Include Lawn Care,Maintenance Grounds,Professional Mgmt,Trash,Snow Removal
Restrictions Pets - Cats Allowed,Pets - Dogs Allowed,Rental Restrictions May Apply
Read Less Info
Want to know what your home might be worth? Contact us for a FREE valuation!

Our team is ready to help you sell your home for the highest possible price ASAP







