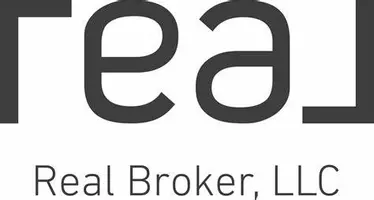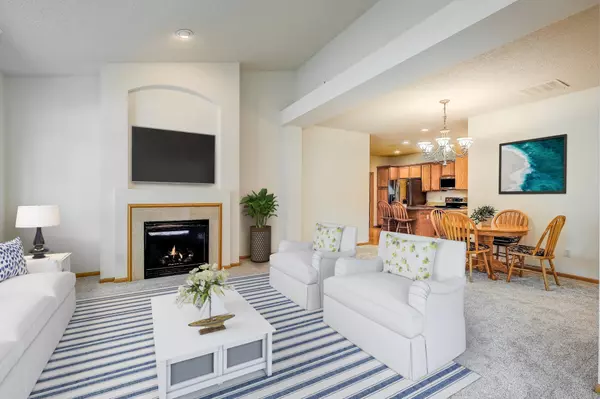$330,000
$340,000
2.9%For more information regarding the value of a property, please contact us for a free consultation.
2 Beds
2 Baths
1,459 SqFt
SOLD DATE : 11/23/2022
Key Details
Sold Price $330,000
Property Type Townhouse
Sub Type Townhouse Quad/4 Corners
Listing Status Sold
Purchase Type For Sale
Square Footage 1,459 sqft
Price per Sqft $226
Subdivision Cic 159 Gardens Water Bay
MLS Listing ID 6268820
Sold Date 11/23/22
Bedrooms 2
Full Baths 1
Three Quarter Bath 1
HOA Fees $155/mo
Year Built 2004
Annual Tax Amount $2,954
Tax Year 2022
Contingent None
Lot Size 1,742 Sqft
Acres 0.04
Lot Dimensions 53x35x56x35
Property Sub-Type Townhouse Quad/4 Corners
Property Description
Welcome to The Gardens at Waterstone Bay! This single level living townhome has been freshened up for you and is waiting for your design touches. Start with a neutral palette and make it your own. Brand new carpet and freshly painted throughout just last month. Vaulted ceilings in the living room greet you as you enter. Cozy up this fall next to your gas fireplace. Retreat to your den/sunroom to read a good book or enjoy some leisure activities. Walk out from there to your south facing patio and enjoy sunshine all day long. The kitchen offers stainless steel appliances and a center island with breakfast bar. Primary suite features high ceilings, a walk-in closet, and private full bath with separate soaking tub. Above the garage you will find a large storage room. Roof, windows, siding, garage door, and AC unit all updated in 2017. Take a stroll around the neighborhood on the paved paths throughout. Fantastic location with shopping, restaurants, and TPC golf course all within minutes.
Location
State MN
County Anoka
Zoning Residential-Single Family
Rooms
Basement None
Dining Room Informal Dining Room, Living/Dining Room
Interior
Heating Boiler, Heat Pump
Cooling Central Air
Fireplaces Number 1
Fireplaces Type Gas, Living Room
Fireplace Yes
Appliance Dishwasher, Dryer, Microwave, Range, Refrigerator, Washer, Water Softener Owned
Exterior
Parking Features Attached Garage, Concrete
Garage Spaces 2.0
Roof Type Age 8 Years or Less
Building
Lot Description Corner Lot
Story One
Foundation 1459
Sewer City Sewer/Connected
Water City Water/Connected
Level or Stories One
Structure Type Brick/Stone
New Construction false
Schools
School District Spring Lake Park
Others
HOA Fee Include Maintenance Structure,Hazard Insurance,Maintenance Grounds,Professional Mgmt,Lawn Care,Water
Restrictions Mandatory Owners Assoc,Pets - Cats Allowed,Pets - Dogs Allowed
Read Less Info
Want to know what your home might be worth? Contact us for a FREE valuation!

Our team is ready to help you sell your home for the highest possible price ASAP







