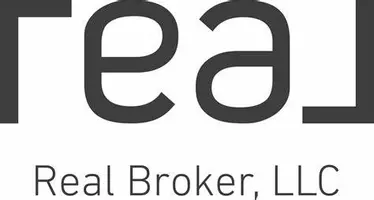$700,000
$724,900
3.4%For more information regarding the value of a property, please contact us for a free consultation.
2 Beds
3 Baths
2,104 SqFt
SOLD DATE : 12/01/2020
Key Details
Sold Price $700,000
Property Type Townhouse
Sub Type Townhouse Side x Side
Listing Status Sold
Purchase Type For Sale
Square Footage 2,104 sqft
Price per Sqft $332
Subdivision Mount Curve Place
MLS Listing ID 5646586
Sold Date 12/01/20
Bedrooms 2
Full Baths 1
Half Baths 1
Three Quarter Bath 1
HOA Fees $1,150/mo
Year Built 1982
Annual Tax Amount $12,169
Tax Year 2020
Contingent None
Lot Size 1,306 Sqft
Acres 0.03
Lot Dimensions Common
Property Sub-Type Townhouse Side x Side
Property Description
Up on the ridge in historic Lowry Hill carves the gently, winding, street known as Mount Curve Ave. Tucked quietly off of the Avenue are the Townhomes known as Mount Curve Place. 1208 Mount Curve Place, comes with an elevator that runs to all three beautifully sunlit levels. The 2 bedroom/3 bath home has high ceilings with many of today's expected, updated features including windows, fireplace, design and much more. Just off of the kitchen and breakfast nook is a den that opens to a private deck surrounded by lush gardens and greenery. The other side of the bar opens to the large bright living room with windows top to bottom. On any summer day walk down to the secluded pool that also becomes part of the prestigious living that is available today at 1208 Mount Curve Place.
Location
State MN
County Hennepin
Zoning Residential-Single Family
Rooms
Basement Full
Dining Room Eat In Kitchen, Living/Dining Room
Interior
Heating Forced Air
Cooling Central Air
Fireplaces Number 1
Fireplaces Type Living Room
Fireplace Yes
Appliance Cooktop, Dishwasher, Disposal, Dryer, Electric Water Heater, Exhaust Fan, Humidifier, Microwave, Refrigerator, Washer, Water Softener Owned
Exterior
Parking Features Attached Garage, Driveway - Other Surface, Tuckunder Garage
Garage Spaces 2.0
Pool Below Ground, Heated, Shared
Building
Story Two
Foundation 1012
Sewer City Sewer/Connected
Water City Water/Connected
Level or Stories Two
Structure Type Brick/Stone
New Construction false
Schools
School District Minneapolis
Others
HOA Fee Include Hazard Insurance,Other,Maintenance Grounds,Professional Mgmt,Trash,Shared Amenities,Lawn Care
Restrictions Pets - Cats Allowed,Pets - Dogs Allowed,Pets - Number Limit
Read Less Info
Want to know what your home might be worth? Contact us for a FREE valuation!

Our team is ready to help you sell your home for the highest possible price ASAP







