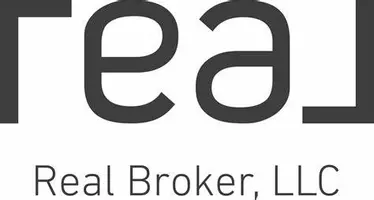$570,000
$569,900
For more information regarding the value of a property, please contact us for a free consultation.
5 Beds
4 Baths
3,953 SqFt
SOLD DATE : 07/03/2019
Key Details
Sold Price $570,000
Property Type Single Family Home
Sub Type Single Family Residence
Listing Status Sold
Purchase Type For Sale
Square Footage 3,953 sqft
Price per Sqft $144
MLS Listing ID 5239658
Sold Date 07/03/19
Bedrooms 5
Full Baths 2
Half Baths 1
Three Quarter Bath 1
HOA Fees $61/qua
Year Built 1999
Annual Tax Amount $7,149
Tax Year 2018
Contingent None
Lot Size 0.310 Acres
Acres 0.31
Lot Dimensions 90x158x76x164
Property Sub-Type Single Family Residence
Property Description
Absolutely Gorgeous Custom Lundgren Brothers Built Home in the Palisades of Nottingham. Private Wooded Lot. Upgrades Galore. Shake and Stone Exterior. Two Story Great Room and Foyer. Iron Railings. Solid American Cherry Hardwood Floors. Floor to Ceiling Stone Fireplace. Large Open Kitchen with Granite Tops, Stainless Appliances, and Custom Maple Cabinets. Grand Vaulted Master Suite with Private Bath including Dual Quartz Vanities, Separate Tub and Shower, and Walk-in Closet. Main Floor Office, Laundry and Mud Room. Outstanding Lower Level with Full Custom Bar, Wood Beams, Archways, Exercise Room, and 5th Bedroom. Huge Maintenance Free Deck Overlooks Professionally Landscaped Yard and Woods. Neighborhood Pool. Stunning Property!
Location
State MN
County Hennepin
Zoning Residential-Single Family
Rooms
Basement Daylight/Lookout Windows, Drain Tiled, Finished, Full, Sump Pump, Walkout
Dining Room Breakfast Area, Eat In Kitchen, Separate/Formal Dining Room
Interior
Heating Forced Air
Cooling Central Air
Fireplaces Number 2
Fireplaces Type Family Room, Gas
Fireplace Yes
Appliance Dishwasher, Disposal, Dryer, Exhaust Fan, Microwave, Range, Refrigerator, Washer, Water Softener Owned
Exterior
Parking Features Attached Garage, Asphalt, Garage Door Opener, Insulated Garage
Garage Spaces 3.0
Pool Below Ground, Shared
Roof Type Age 8 Years or Less, Asphalt, Pitched
Building
Lot Description Tree Coverage - Medium
Story Two
Foundation 1535
Sewer City Sewer/Connected
Water City Water/Connected
Level or Stories Two
Structure Type Brick/Stone, Wood Siding
New Construction false
Schools
School District Osseo
Others
HOA Fee Include Other, Shared Amenities, Lawn Care
Read Less Info
Want to know what your home might be worth? Contact us for a FREE valuation!

Our team is ready to help you sell your home for the highest possible price ASAP







