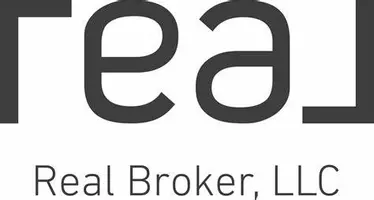$569,900
$569,900
For more information regarding the value of a property, please contact us for a free consultation.
5 Beds
5 Baths
4,145 SqFt
SOLD DATE : 07/12/2019
Key Details
Sold Price $569,900
Property Type Single Family Home
Sub Type Single Family Residence
Listing Status Sold
Purchase Type For Sale
Square Footage 4,145 sqft
Price per Sqft $137
Subdivision Bonaire
MLS Listing ID 5206812
Sold Date 07/12/19
Bedrooms 5
Full Baths 2
Half Baths 1
Three Quarter Bath 2
HOA Fees $53/qua
Year Built 2008
Annual Tax Amount $7,737
Tax Year 2019
Contingent None
Lot Size 0.370 Acres
Acres 0.37
Lot Dimensions 78x172x99x207
Property Sub-Type Single Family Residence
Property Description
Wonderful family home in the heart of Maple Grove. Gleaming hardwood floors
and thoughtful architectural details greet you upon entry. Over-sized windows
provide abundant natural light and lofted ceilings expand an already open
floor plan. Gorgeous solid cherry cabinets bring warmth to the stunning
kitchen. Main Floor living and lower level family rooms feature cozy gas
fireplaces. 4 Large bedrooms upstairs feature a gorgeous 5-piece master bath
with separate shower and jetted tub, full jack and jill, and 3/4 ensuite in
4th bedroom. In the lower level, you will find the 5th bedroom, 3/4 bath,
large open space for entertaining, and a wet bar rough-in. If you weren't
already blown away by the interior, the fantastic deck in the rear leads to a
large paved patio with a firepit that's just waiting for summer nights!
Location
State MN
County Hennepin
Zoning Residential-Single Family
Rooms
Basement Daylight/Lookout Windows, Drain Tiled, Finished, Full, Concrete, Sump Pump
Dining Room Breakfast Area, Eat In Kitchen, Informal Dining Room, Separate/Formal Dining Room
Interior
Heating Forced Air
Cooling Central Air
Fireplaces Number 2
Fireplaces Type Family Room, Gas, Living Room, Stone
Fireplace Yes
Appliance Air-To-Air Exchanger, Cooktop, Dishwasher, Disposal, Dryer, Exhaust Fan, Humidifier, Microwave, Refrigerator, Wall Oven, Washer, Water Softener Owned
Exterior
Parking Features Attached Garage, Asphalt, Garage Door Opener
Garage Spaces 3.0
Fence None
Pool Shared
Roof Type Asphalt
Building
Lot Description Tree Coverage - Light
Story Two
Foundation 1535
Sewer City Sewer/Connected
Water City Water/Connected
Level or Stories Two
Structure Type Brick/Stone,Vinyl Siding
New Construction false
Schools
School District Wayzata
Others
HOA Fee Include Lawn Care,Other,Shared Amenities,Snow Removal
Read Less Info
Want to know what your home might be worth? Contact us for a FREE valuation!

Our team is ready to help you sell your home for the highest possible price ASAP







