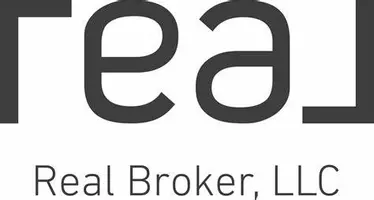2 Beds
1 Bath
808 SqFt
2 Beds
1 Bath
808 SqFt
Key Details
Property Type Single Family Home
Sub Type Single Family Residence
Listing Status Active
Purchase Type For Sale
Square Footage 808 sqft
Price per Sqft $724
MLS Listing ID 6715676
Bedrooms 2
Three Quarter Bath 1
Year Built 1940
Annual Tax Amount $2,876
Tax Year 2024
Contingent None
Lot Size 0.600 Acres
Acres 0.6
Lot Dimensions 120 x 200 x 120 x 200
Property Sub-Type Single Family Residence
Property Description
Set your sights on Rush Lake's Coveted Plentywood Rd, where 120 Ft of Hard-Sand Bottom Shoreline meets an Expansive Double Lot. Spanning 0.6 Acres, this Flat & Level Property offers excellent Tree Coverage for Shade, Privacy, and a true Up-North Feel.
Inside, the warm glow of Knotty Pine welcomes you with an inviting Cabin Ambiance that immediately feels like home. Meticulously Maintained and sold Fully Furnished, this Move-In-Ready Retreat lets you start enjoying Lake Life right away, just in time for the Height of Summer.
Beyond the cozy living space, a 1,000 SqFt Three-Stall Garage/Shop stands ready for Boats, Lake Toys, or Weekend Projects. Finished, Heated, and Insulated, it's the perfect Year-Round Complement to your seasonal cabin & offers Endless Potential for Storage or Future Expansion.
Whether you're looking for a Quiet Getaway or a place to enjoy while planning your Forever Home, this Plentywood Gem captures the essence of Lake Life. And with Warm Weekends Ahead, there's still time to settle in and soak up the Best of the Season!
Location
State MN
County Otter Tail
Zoning Lot,Shoreline,Residential-Single Family
Body of Water Rush Lake (56014100)
Rooms
Basement Crawl Space
Dining Room Living/Dining Room
Interior
Heating Baseboard, Fireplace(s), Radiant
Cooling Dual, Window Unit(s)
Fireplaces Number 1
Fireplaces Type Electric, Living Room
Fireplace Yes
Appliance Dryer, Electric Water Heater, Freezer, Fuel Tank - Owned, Microwave, Range, Refrigerator, Washer
Exterior
Parking Features Detached, Asphalt, Concrete, Finished Garage, Heated Garage, Insulated Garage
Garage Spaces 3.0
Waterfront Description Lake Front,Lake View
View East, South
Roof Type Asphalt
Road Frontage No
Building
Lot Description Accessible Shoreline, Many Trees
Story One
Foundation 808
Sewer Private Sewer, Septic System Compliant - Yes, Tank with Drainage Field
Water Drilled, Private, Well
Level or Stories One
Structure Type Vinyl Siding
New Construction false
Schools
School District Perham-Dent
Others
Restrictions None







