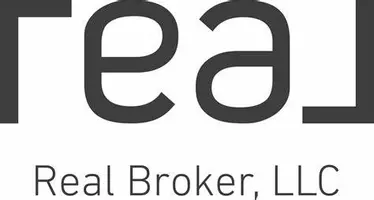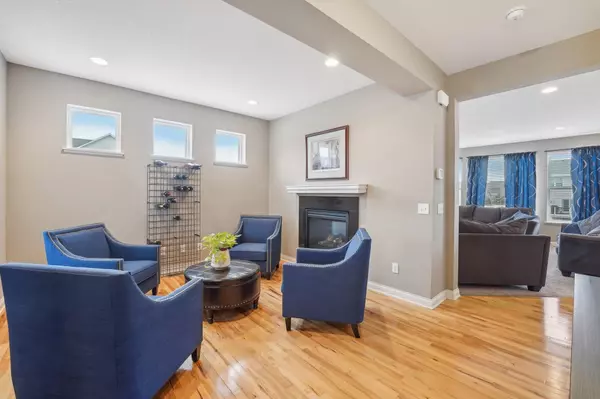4 Beds
4 Baths
3,651 SqFt
4 Beds
4 Baths
3,651 SqFt
Key Details
Property Type Single Family Home
Sub Type Single Family Residence
Listing Status Coming Soon
Purchase Type For Sale
Square Footage 3,651 sqft
Price per Sqft $178
Subdivision Jamesdale Estates
MLS Listing ID 6655087
Bedrooms 4
Full Baths 2
Half Baths 1
Three Quarter Bath 1
Year Built 2013
Annual Tax Amount $6,358
Tax Year 2024
Contingent None
Lot Size 0.400 Acres
Acres 0.4
Lot Dimensions 150x117x150x117
Property Sub-Type Single Family Residence
Property Description
The open-concept design flows effortlessly into both the sitting room and living room, where a double-sided fireplace adds warmth and charm. Need a dedicated workspace? The front office is ready for your productivity. A large pantry and a convenient command center off the kitchen keep everything organized and within reach. Head downstairs to the finished lower level, where a media room with an included projector and large screen makes movie nights unforgettable. Outside, the home continues to impress! Relax on the huge front porch or entertain on the oversized deck with a built-in grill cutout, all while enjoying your park-like .40-acre corner lot. The tandem 3-car garage offers a massive 672 sq. ft. of space, perfect for extra storage or a workshop. Major updates include a brand-new roof (2024) and a widened asphalt driveway for added convenience. Located in a prime Lakeville spot, you're just minutes from shopping, dining, and entertainment in Lakeville, Apple Valley, Rosemount, and Farmington. Plus, you'll have access to the highly sought-after ISD-196 school district and Eastview Senior High School.
Location
State MN
County Dakota
Zoning Residential-Single Family
Rooms
Basement Daylight/Lookout Windows, Drain Tiled, Finished, Full, Concrete, Sump Pump
Dining Room Breakfast Bar, Breakfast Area, Eat In Kitchen, Separate/Formal Dining Room
Interior
Heating Forced Air
Cooling Central Air
Fireplaces Number 1
Fireplaces Type Two Sided, Gas, Living Room
Fireplace Yes
Appliance Cooktop, Dishwasher, Disposal, Dryer, Exhaust Fan, Humidifier, Microwave, Range, Refrigerator, Washer
Exterior
Parking Features Attached Garage, Asphalt, Garage Door Opener, Tandem
Garage Spaces 3.0
Fence None
Roof Type Age 8 Years or Less,Architectural Shingle,Asphalt
Building
Lot Description Tree Coverage - Light
Story Two
Foundation 1419
Sewer City Sewer/Connected
Water City Water/Connected
Level or Stories Two
Structure Type Brick/Stone,Shake Siding
New Construction false
Schools
School District Rosemount-Apple Valley-Eagan
Others
Virtual Tour https://www.zillow.com/view-imx/ba606a09-c1bc-4417-8fff-305a52b7b275?wl=true&setAttribution=mls&initialViewType=pano







