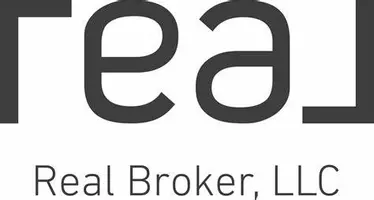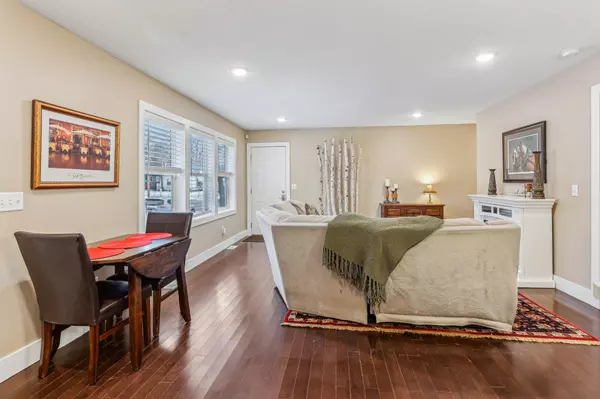3 Beds
2 Baths
1,134 SqFt
3 Beds
2 Baths
1,134 SqFt
Key Details
Property Type Single Family Home
Sub Type Single Family Residence
Listing Status Pending
Purchase Type For Sale
Square Footage 1,134 sqft
Price per Sqft $215
Subdivision Walton Park
MLS Listing ID 6652643
Bedrooms 3
Full Baths 1
Half Baths 1
Year Built 1900
Annual Tax Amount $3,089
Tax Year 2025
Contingent None
Lot Size 5,227 Sqft
Acres 0.12
Lot Dimensions 012 acres
Property Sub-Type Single Family Residence
Property Description
**Main Level Living: The main level boasts a spacious living room with hardwood floors, a free-standing electric fireplace, an updated peninsula kitchen with newer appliances, several closets, an informal dining area, three bedrooms, One and a Half Baths, and Main floor laundry adds everyday convenience.
**Unfinished Basement: The unfinished basement offers ample storage space and houses the utilities, including a newer gas water heater, and air-to-air exchanger.
**Comfort and Convenience: Roof less than 4 years old, mechanicals less than 5 years old, a 2-car attached insulated garage provides shelter and convenience for your vehicles.
**Outdoor Space: Enjoy the outdoors in the large outdoor space, perfect for relaxation and play.
All Situated on a corner lot adorned and a clean Mpls TISH report. Welcome!
Location
State MN
County Hennepin
Zoning Residential-Single Family
Rooms
Basement Drain Tiled, Partial, Sump Pump, Unfinished
Dining Room Breakfast Area, Informal Dining Room, Kitchen/Dining Room, Living/Dining Room
Interior
Heating Forced Air
Cooling Central Air
Fireplaces Number 1
Fireplaces Type Electric, Free Standing
Fireplace Yes
Appliance Air-To-Air Exchanger, Dishwasher, Disposal, Dryer, Freezer, Gas Water Heater, Microwave, Range, Refrigerator, Stainless Steel Appliances, Washer
Exterior
Parking Features Attached Garage, Concrete, Garage Door Opener, Insulated Garage
Garage Spaces 2.0
Fence None
Pool None
Roof Type Age 8 Years or Less,Architectural Shingle,Asphalt
Building
Lot Description Corner Lot, Tree Coverage - Light, Underground Utilities
Story One
Foundation 552
Sewer City Sewer/Connected
Water City Water/Connected
Level or Stories One
Structure Type Vinyl Siding
New Construction false
Schools
School District Minneapolis
Others
Virtual Tour https://www.zillow.com/view-imx/b112e3c8-7ff9-450c-afc0-80a770960003?wl=true&setAttribution=mls&initialViewType=pano







